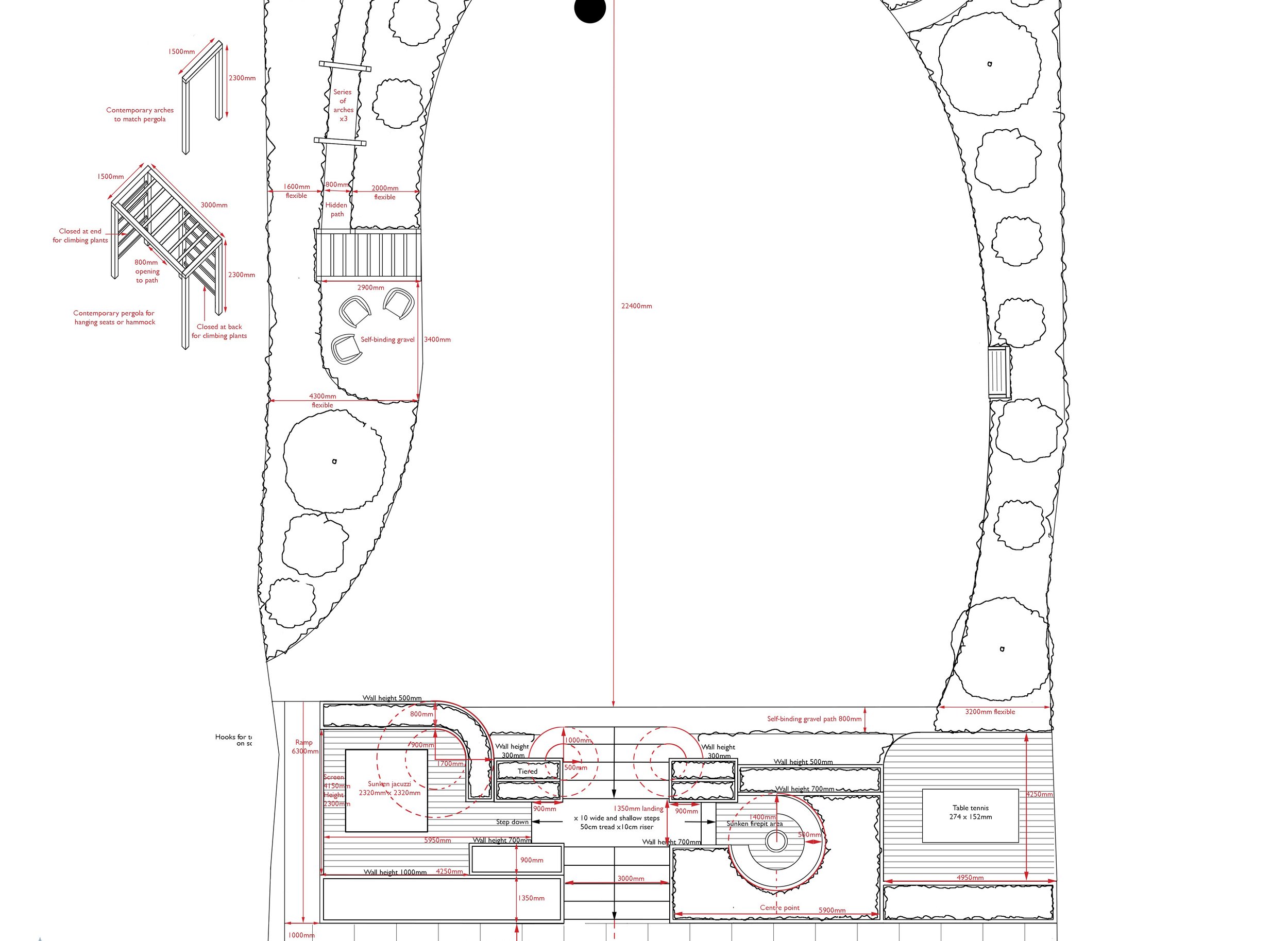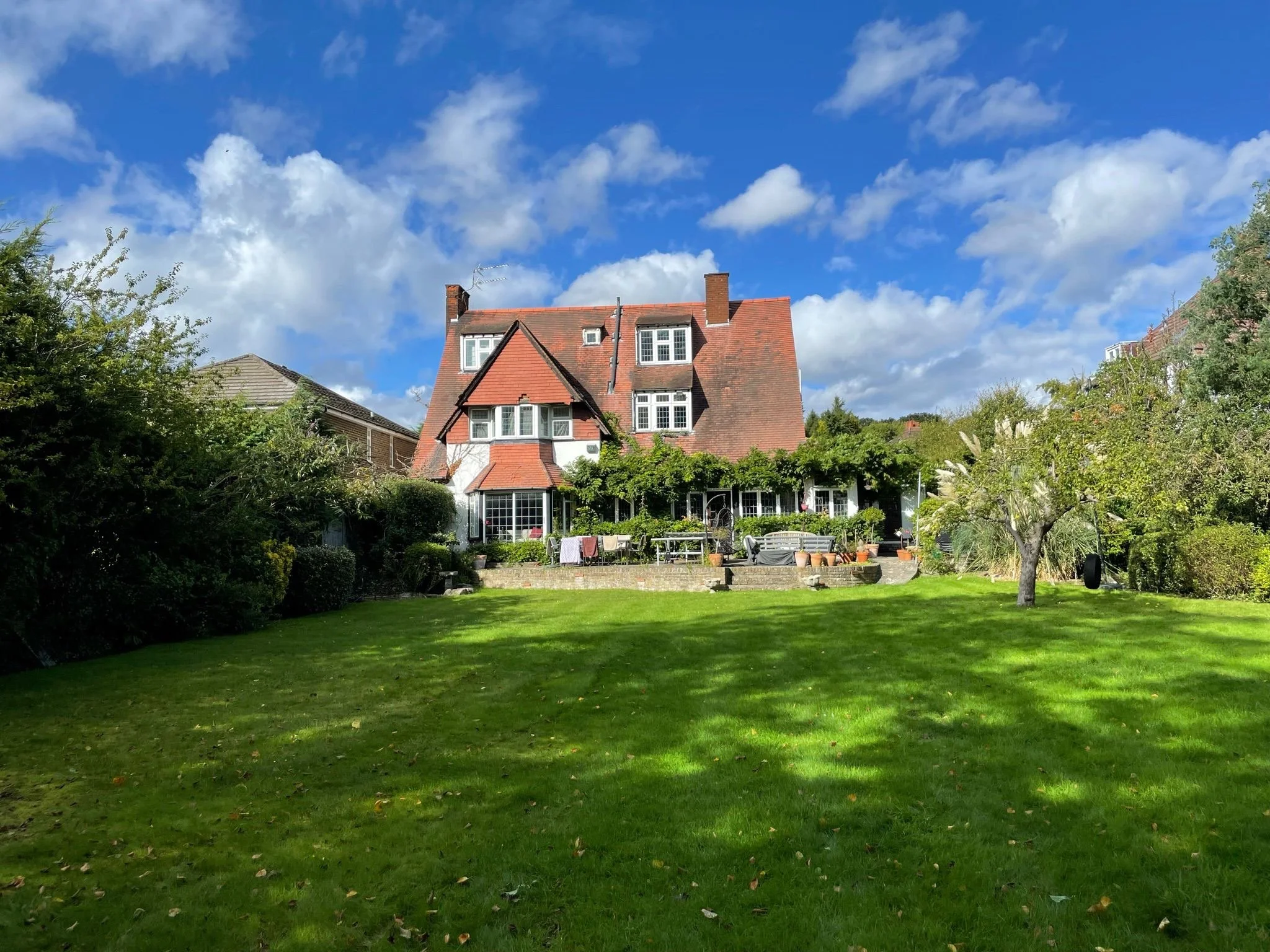Capture the Beauty of the Garden
Kingston upon Thames
In the design phase March 2025
A large sloping garden for a new build detached house which is currently being constructed. The level drop from the house to the garden allows for a tiered terrace with different elements at various heights concealed within the terrace. There are central curved steps down to the lawn from a large south facing dining terrace and outdoor kitchen, leading to a sunken jacuzzi to the left, and a sunken ‘boma’ (seating in the round) to the right, with a concealed deck for table tennis to the far right. The walls will be clad with warm stone, and soft pretty planting will enclose the spaces to make them intimate and sweet smelling.
The lawn is large and curved leading to a small seating space in the evening sun with hanging chairs from a wisteria covered pergola, and small winding gravel paths through colourful and vibrant camellias, ferns, and rhododendrons inspired by the acidic woodland at the nearby Isabella Plantation in Richmond Park. The existing lime tree in the lawn is a focal point and an ideal position for a bench around the base and an opportunity to gaze back at the house and lovely new terrace.

Master plan

Terrace

Cross sections

Dimensions

Mood board

House and garden prior to demolition

House under construction

House under construction
