Elegant Garden
Long Ditton Surbiton
Under construction
Finished June 2024
A wonderful house built in the 1930’s and due for a sympathetic refurbishment keeping the aesthetic of the period. The garden is large and on a sloping plot with a tall conifer hedge to the boundaries. The terrace designed with tradtional materials to suit the property - natural stone and brick and is a large space in proportion with the house. It is set over two levels with a dining table by the house in a warm spot and an outdoor kitchen to an enclosed courtyard to the side of the house. There are steps to the second level with a bench overlooking the garden and further steps down to the sundowner terrace for evening drinks. The path leads to a large summerhouse half way down the garden with a further terrace and a separate kitchen garden to the end with a central traditional brick base greenhouse, fruit trees and raised vegtable beds. The planting will be simple and elegant to suit the style of the property.
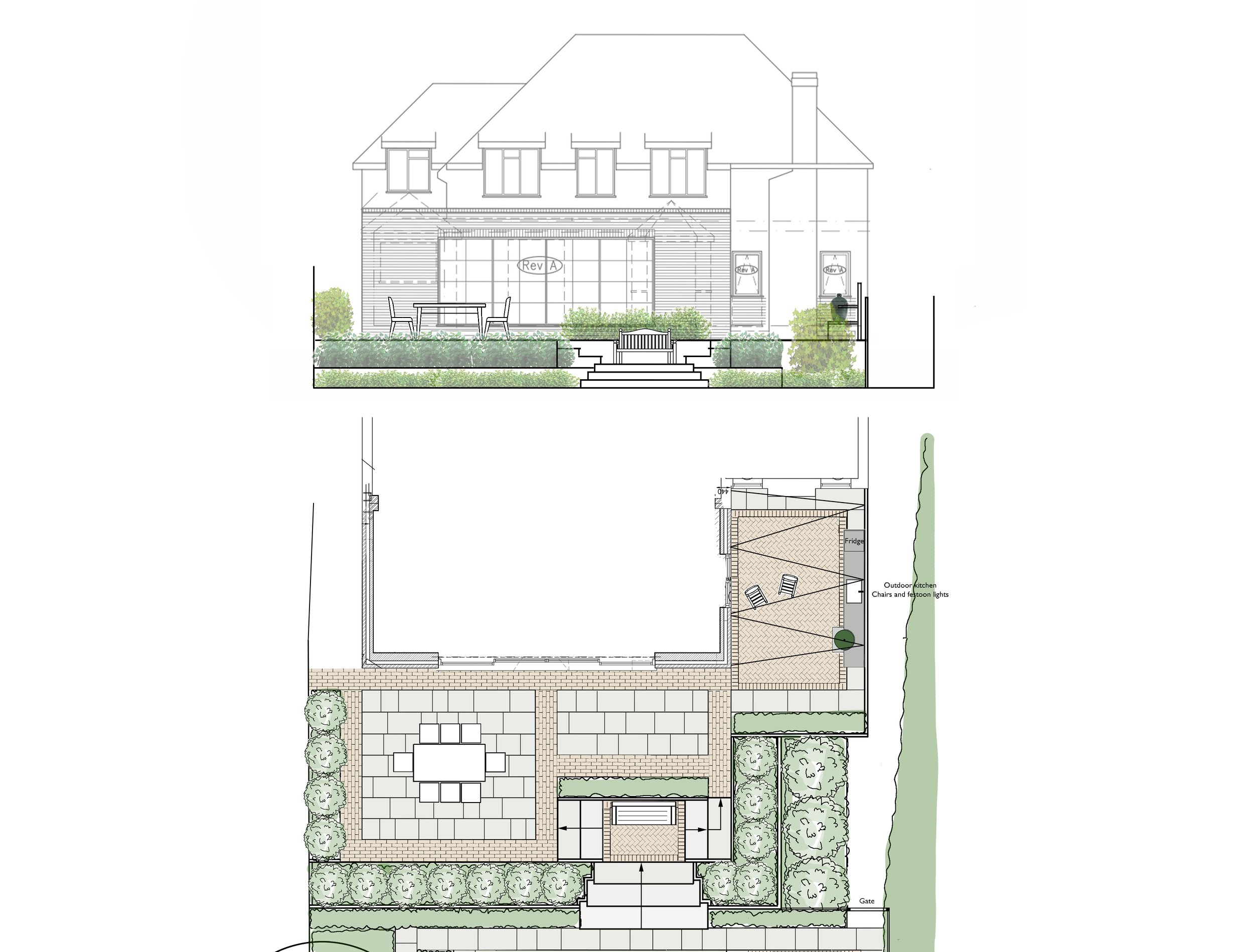
Master plan view of terrace and elevation
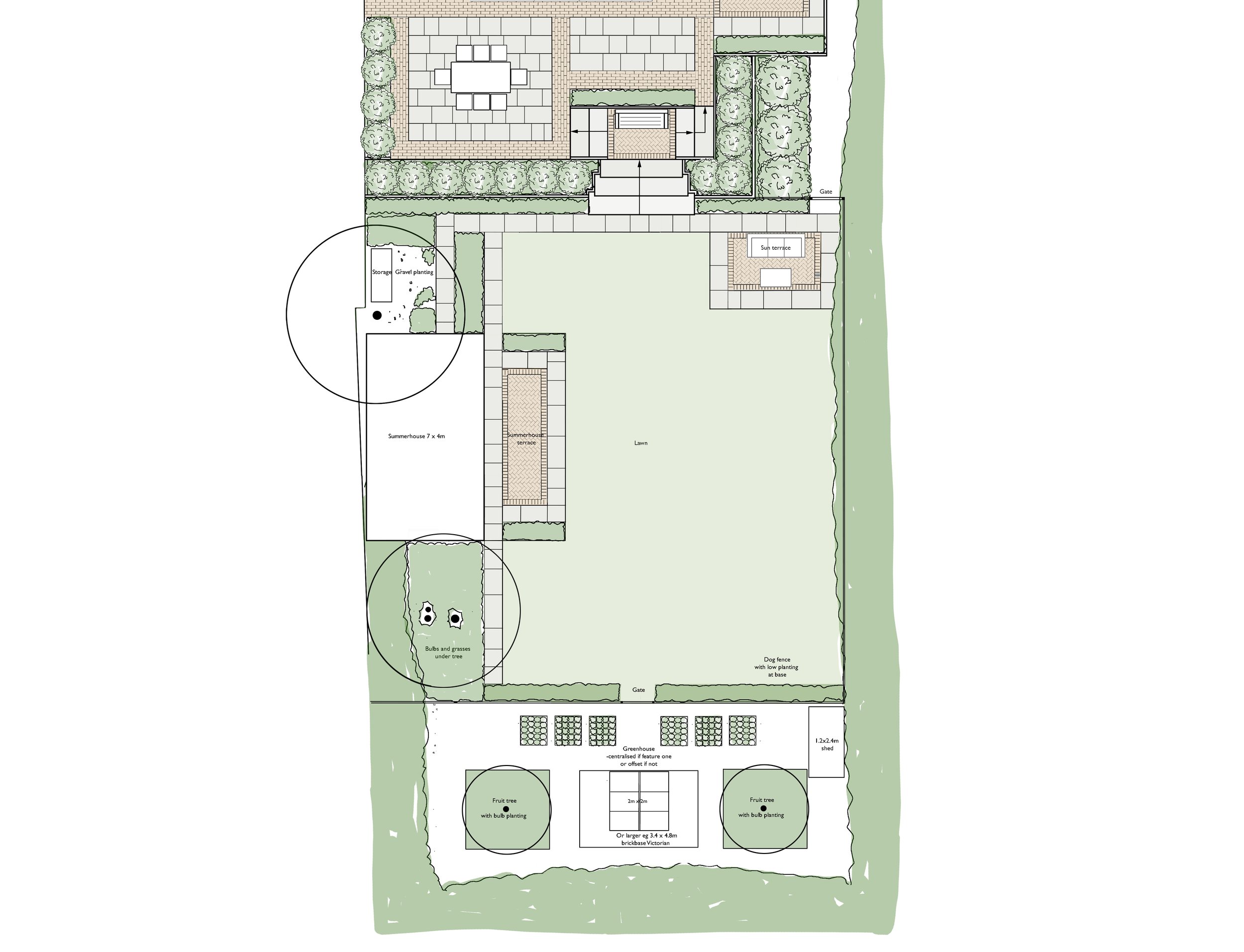
Master plan

Plant suggestions
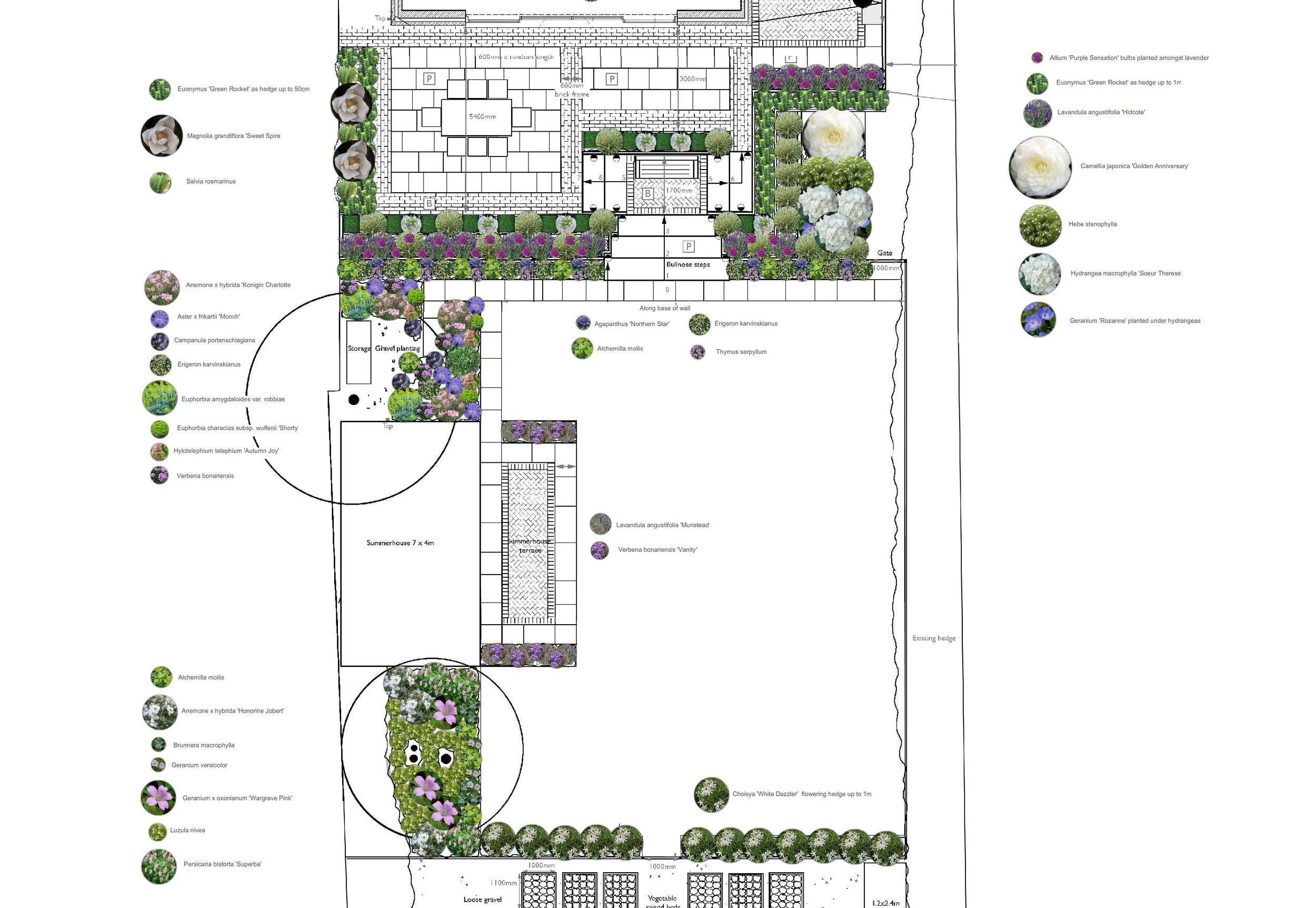
Planting plan
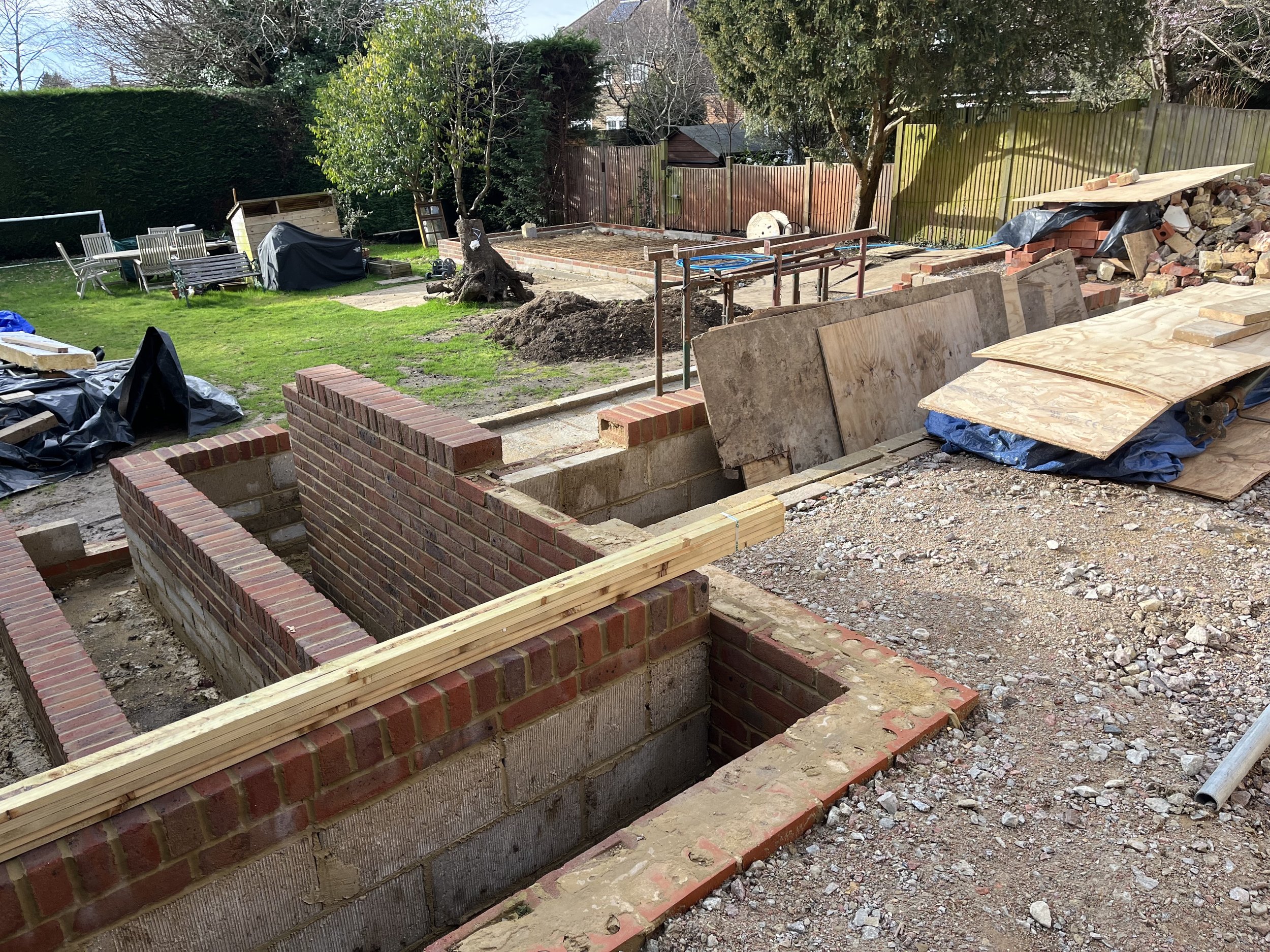
Under construction
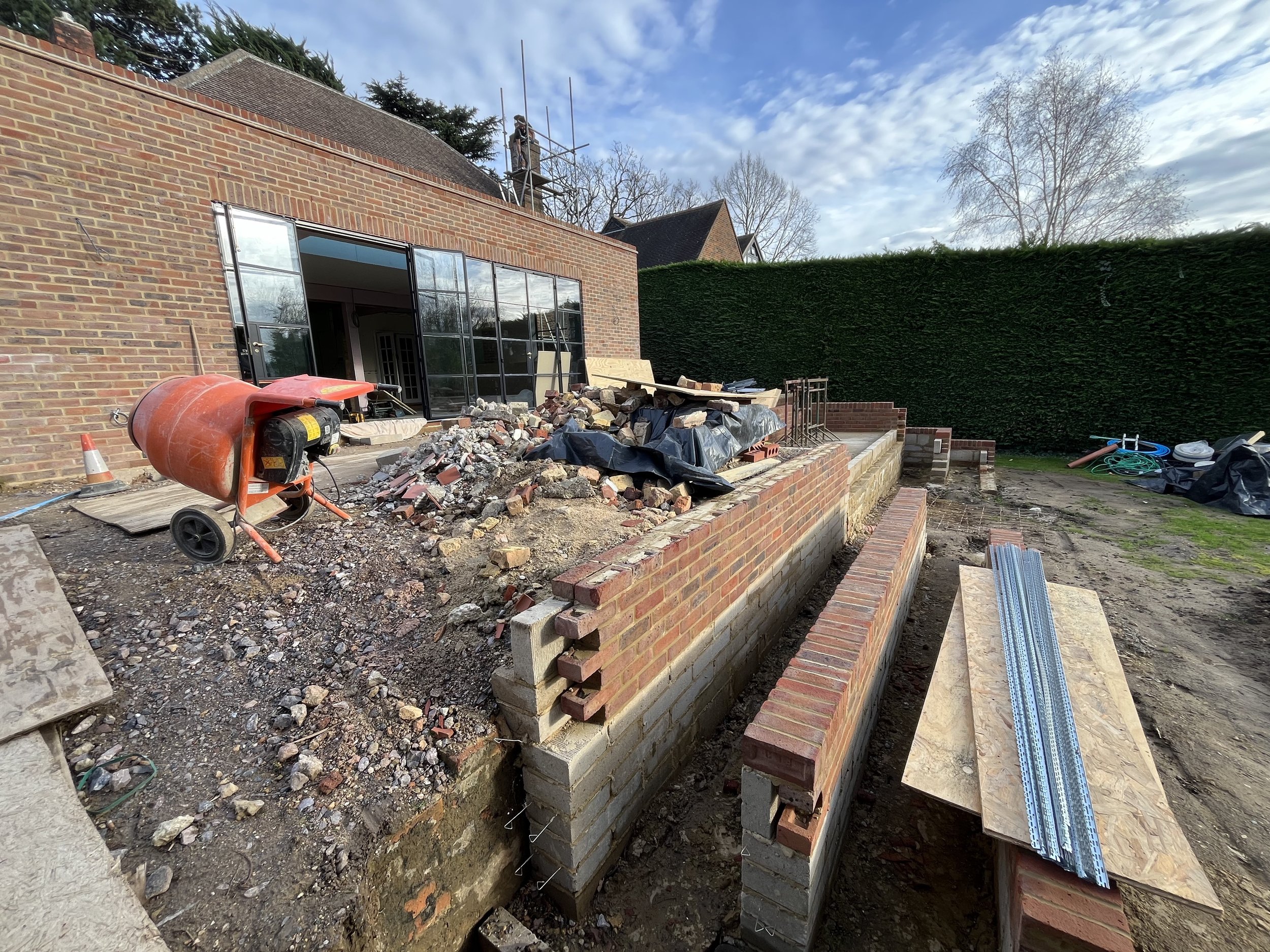
Under construction
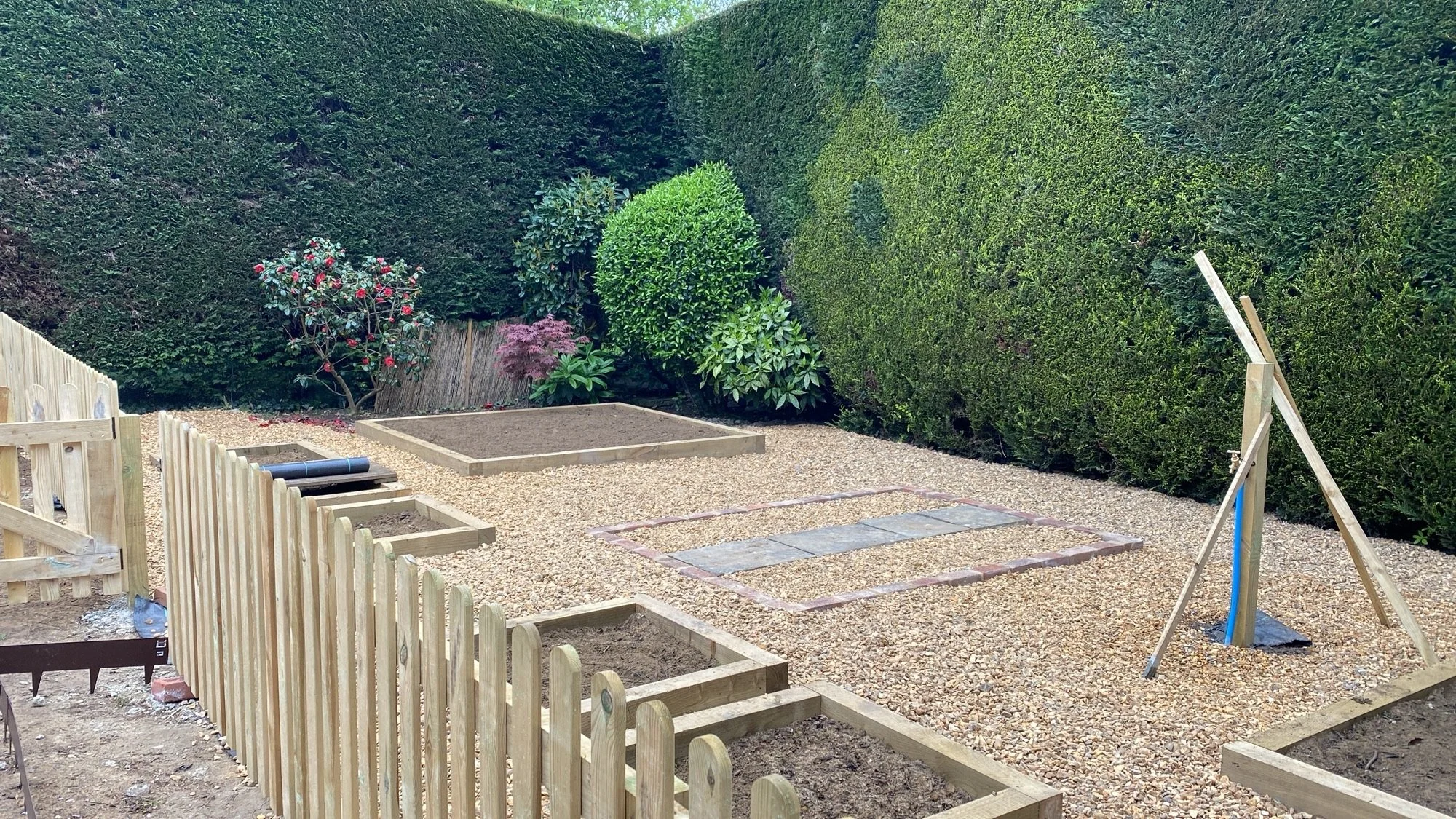
Vegetable patch under construction
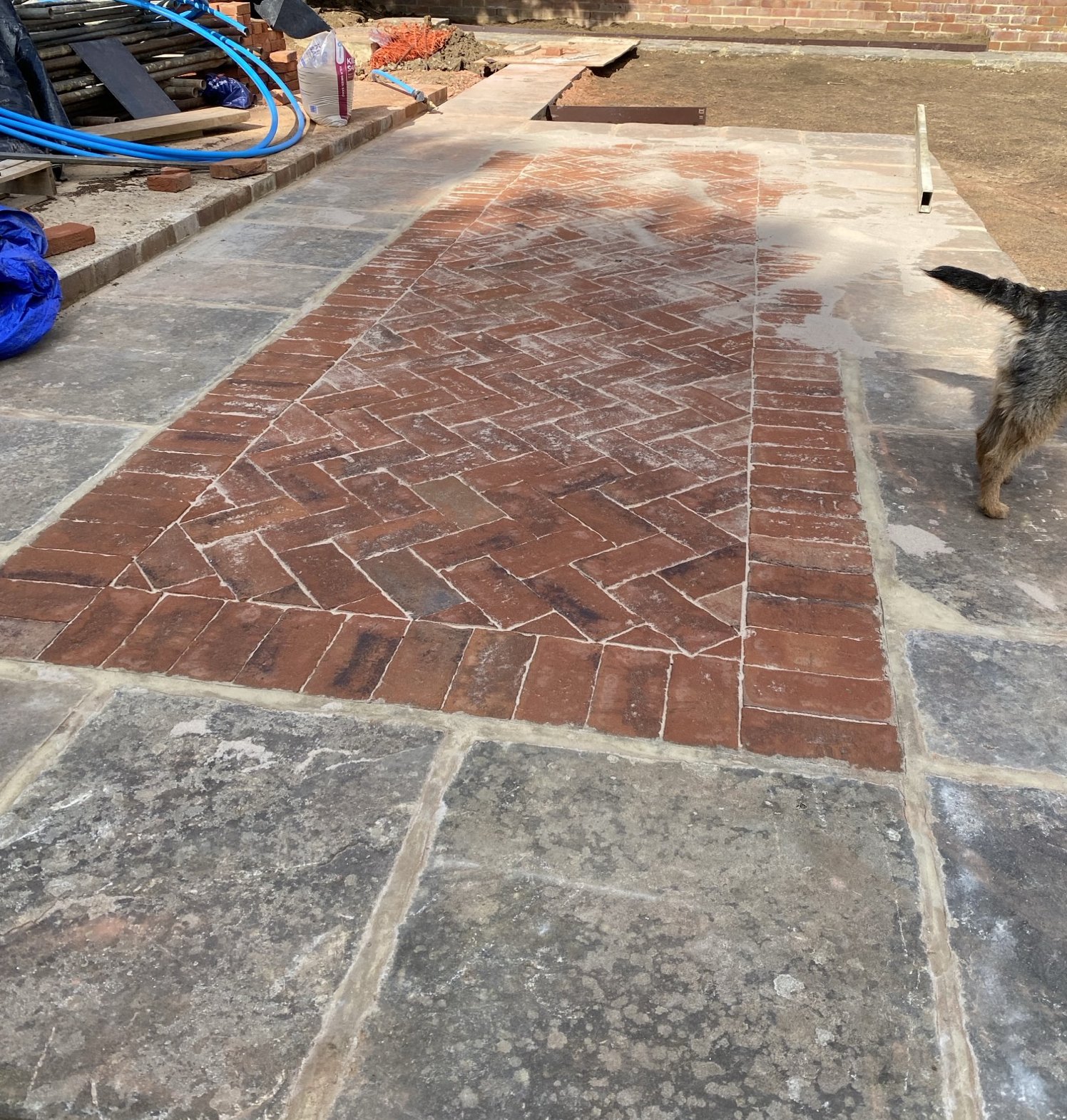
Summer house terrace under construction
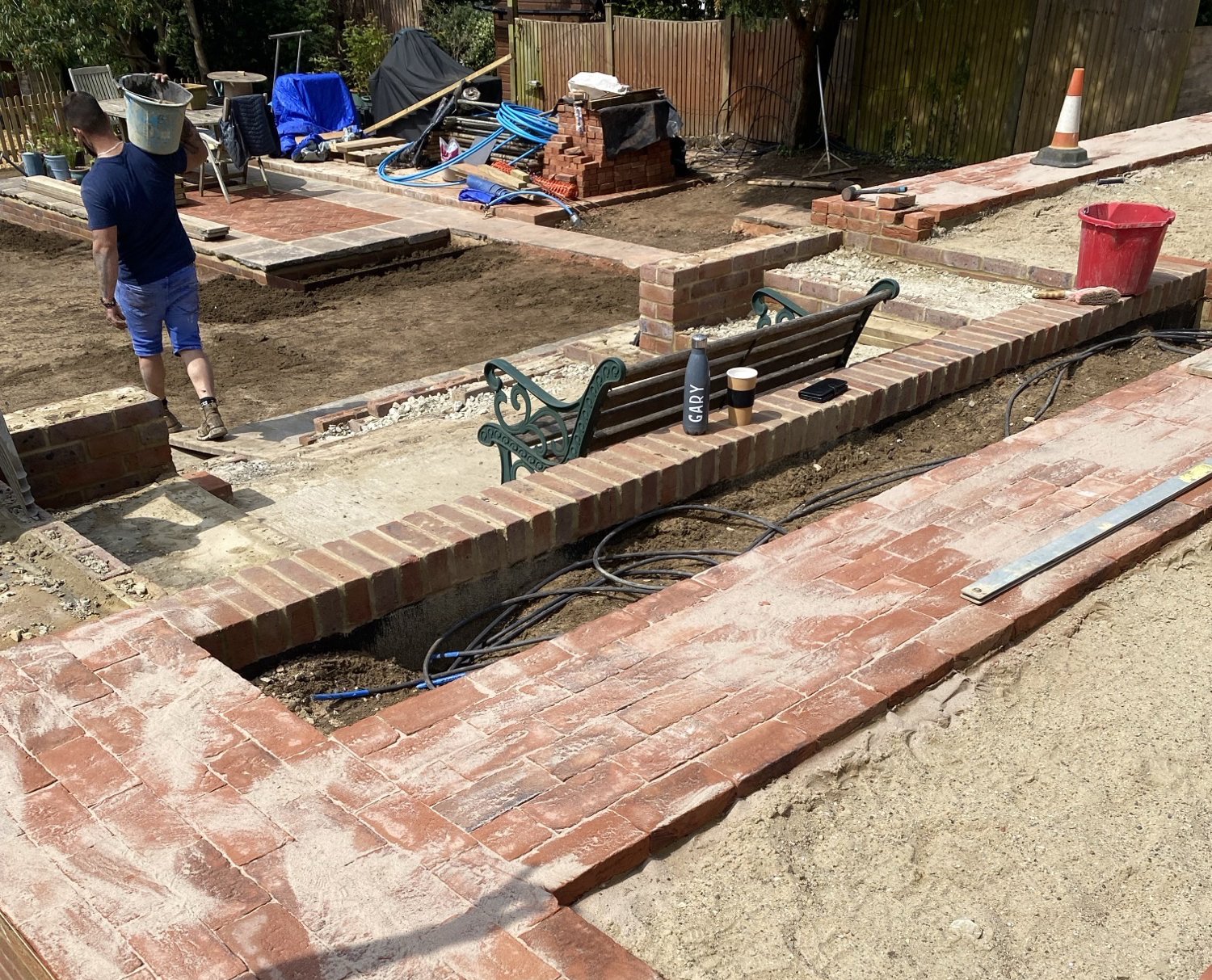
Terrace steps under construction
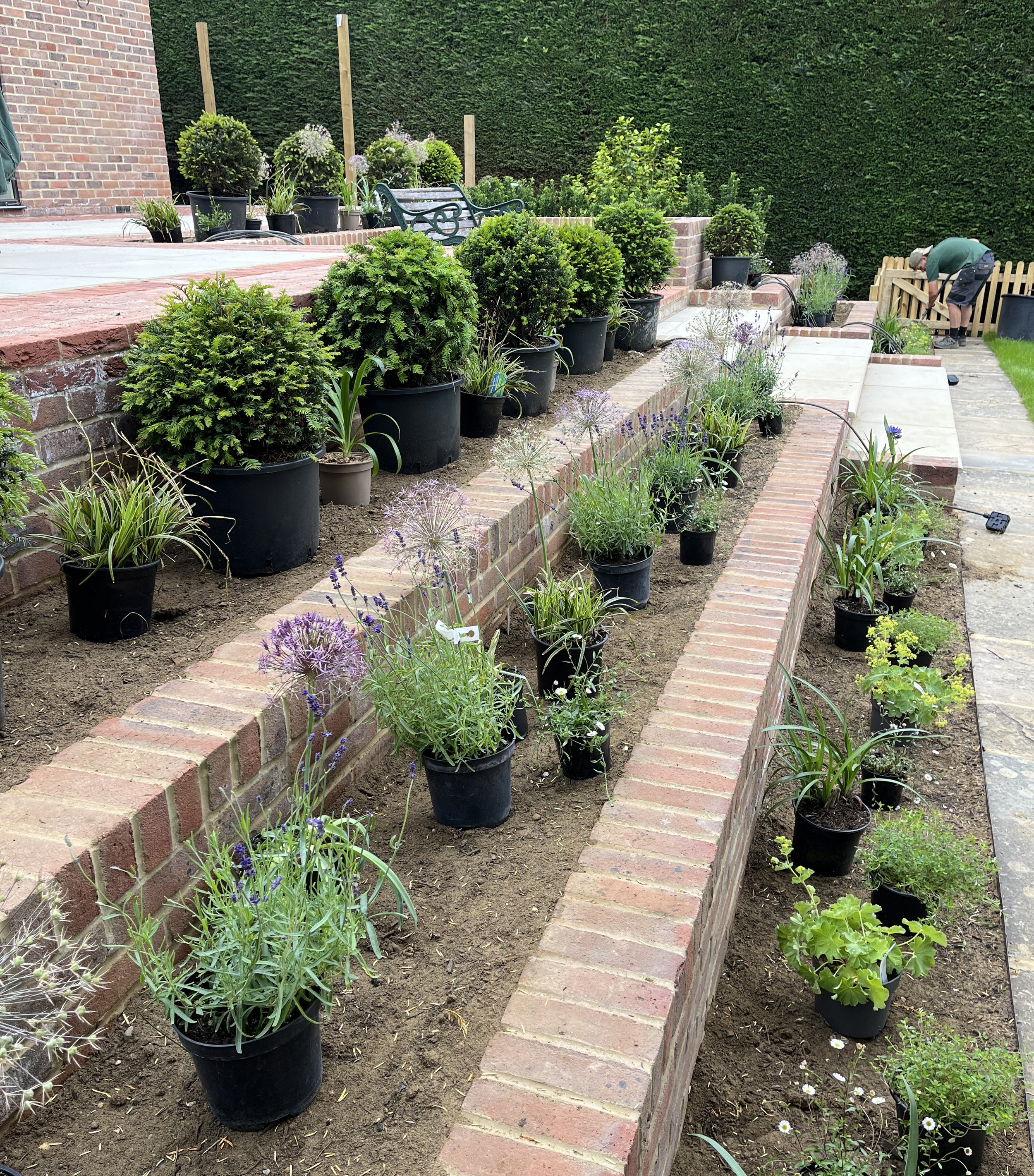
Doing the planting
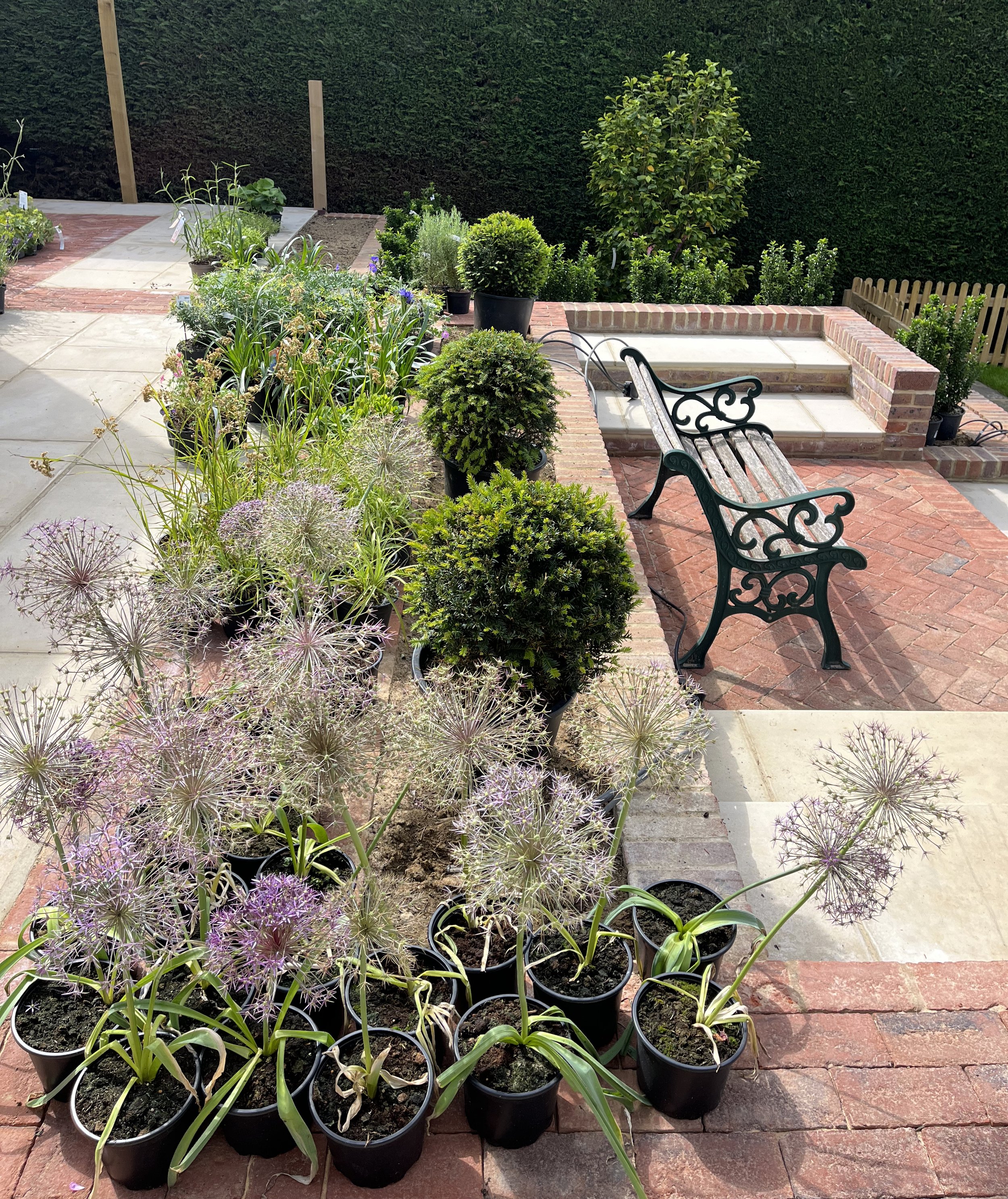
Plants on site
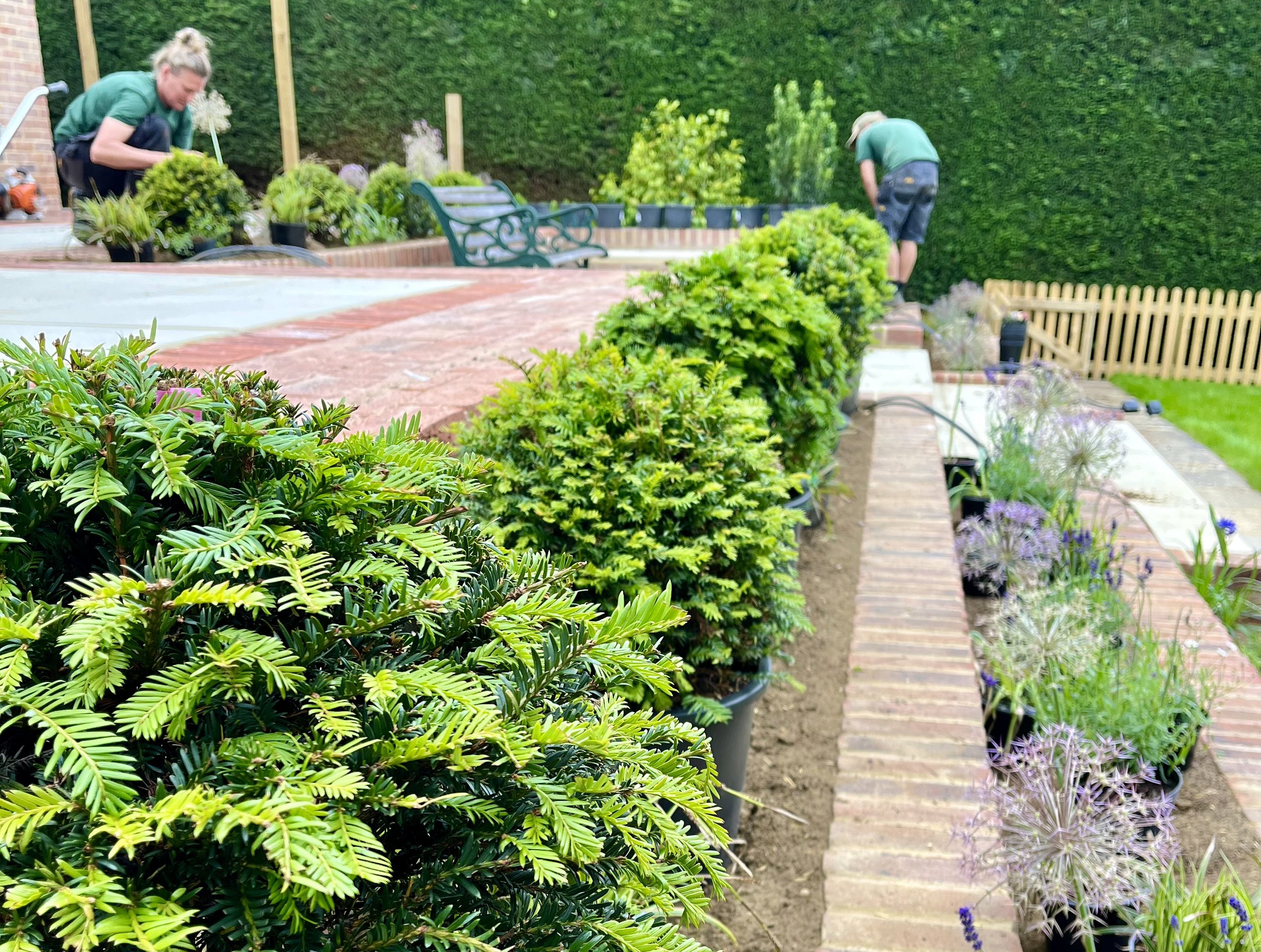
Planting
